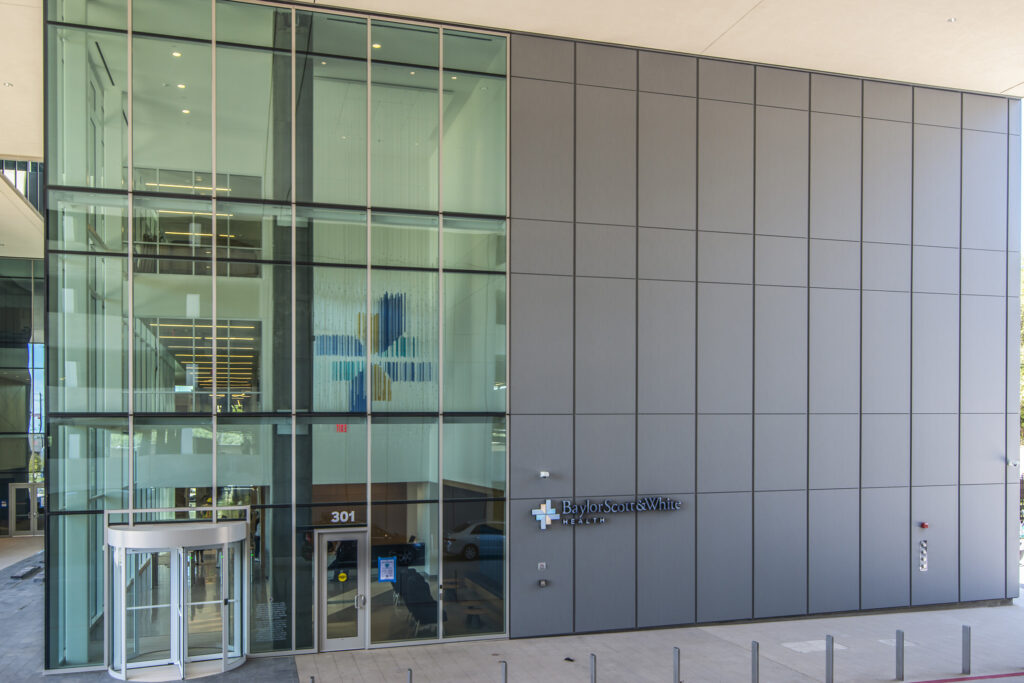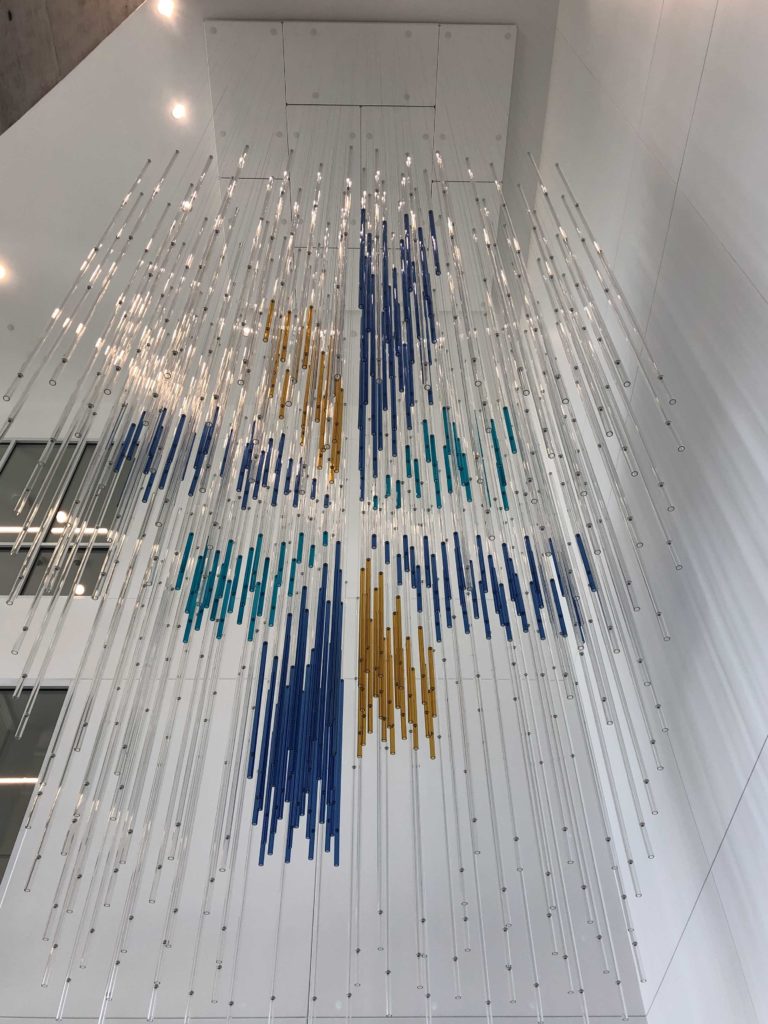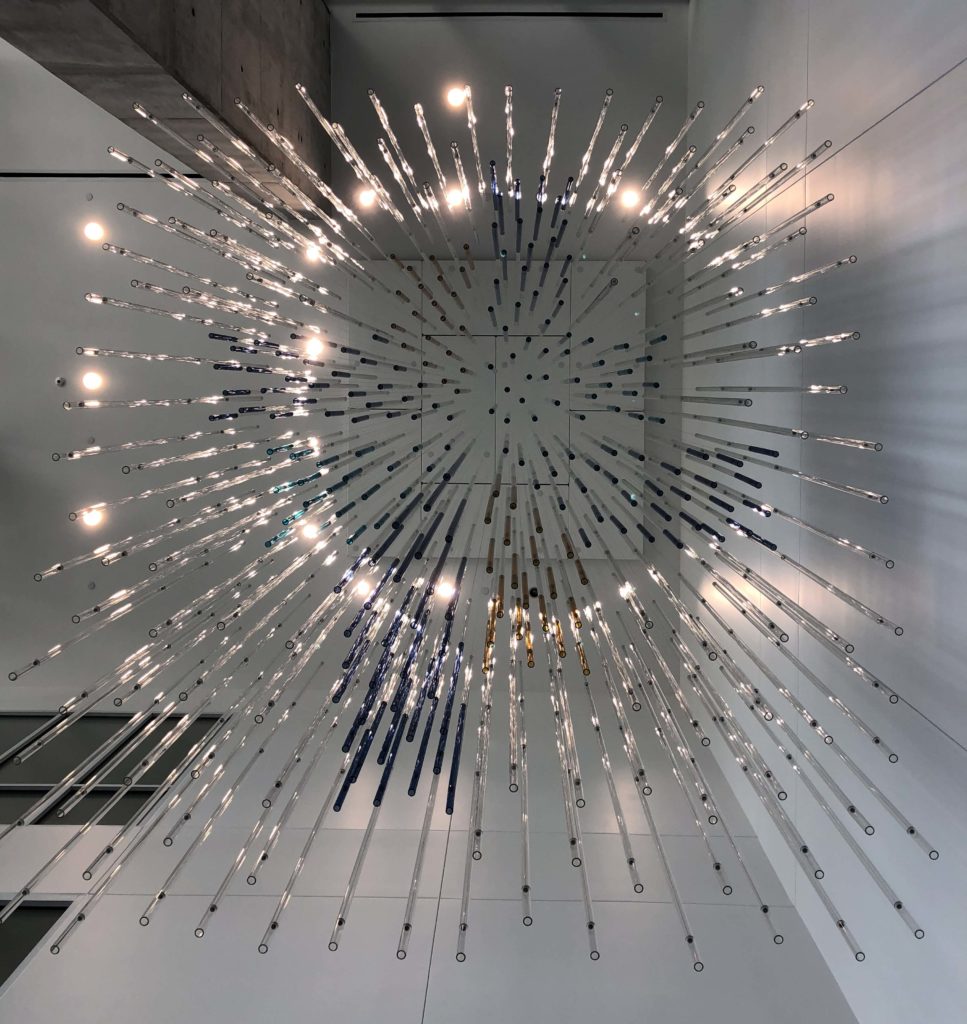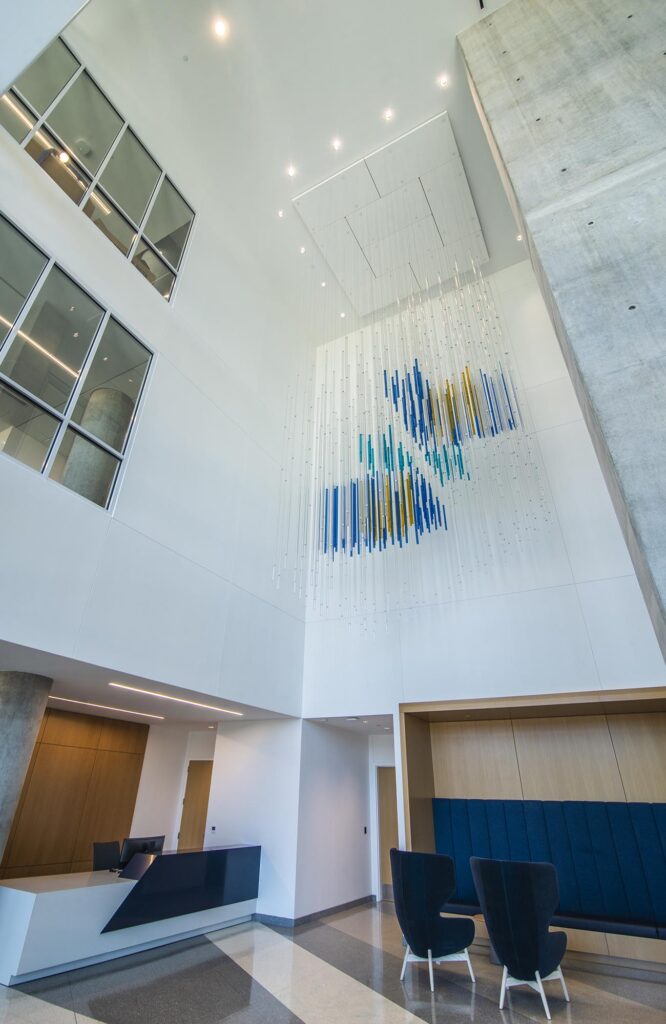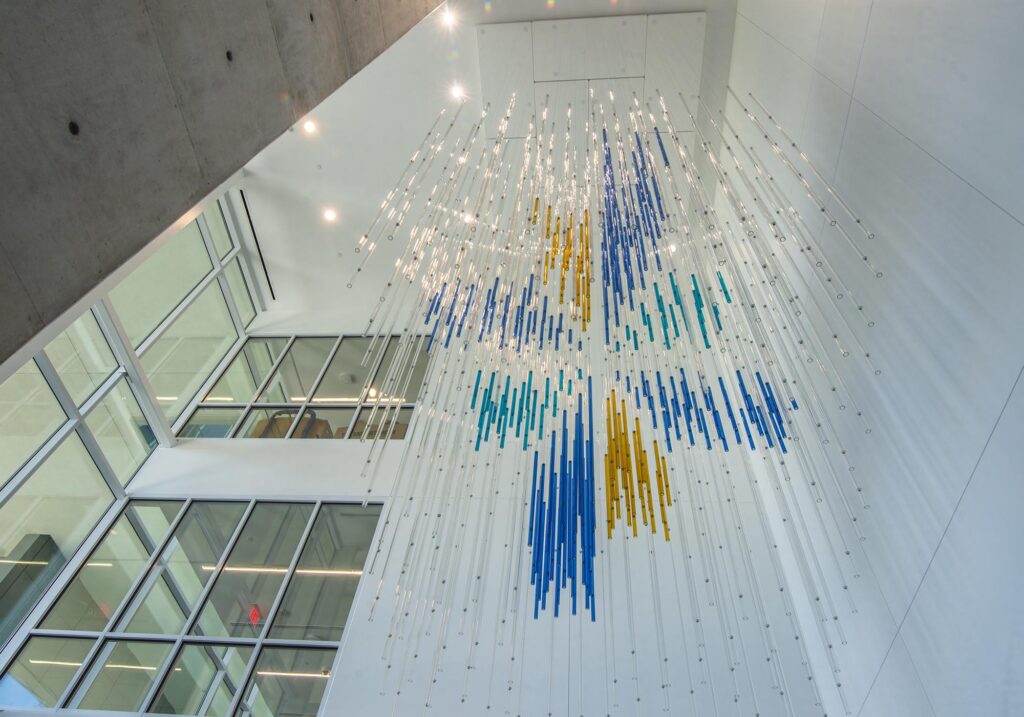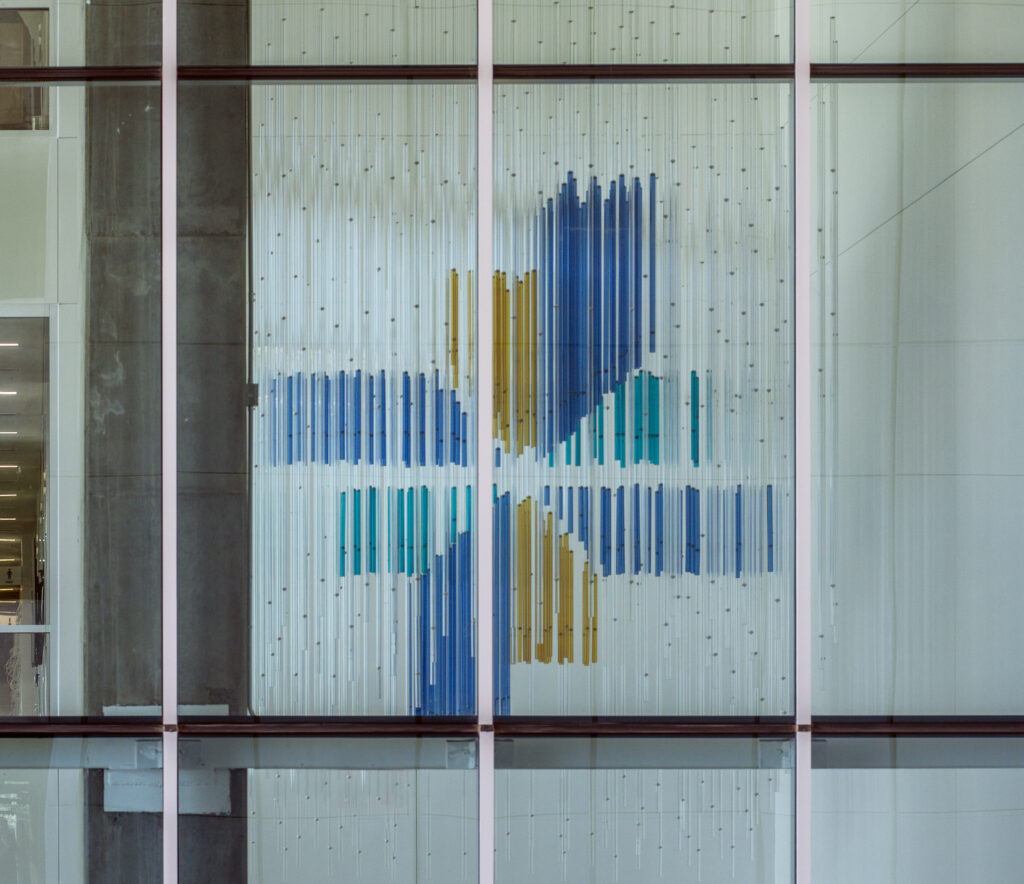About the Project
We were brought into this project by Corgan architects and worked closely with them on the design of the Baylor Scott & White logo in three dimensions. The actual glass piece is 11’ x 11’ x 11’ and is slanted at an angle. The piece is 22 feet off the floor and is composed of 1250 pieces. Our engineer Kyle Heironimus planned the piece artistically and functionally. The glass team created the pieces to follow the design perfectly. The design is interesting. The clear glass is more spread out allowing the glassy look around the piece but not obstructing the view of the colored pieces. The colored pieces are placed tighter together and perfectly measured from the ceiling to follow the logo. The amount of glass was very specific due to the weight the ceiling could support. The placement of the glass was such that from the front of the building and specifically from the second floor of the garage, you see the full logo of Baylor Scott & White. Then while walking from the street the logo is still apparent and becomes almost fluid as one walks through the door and sees the elongated bans of colors. From the perspective right under the piece, one can also see the logo. From all the other perspectives, the logo appears to be an abstract sculpture in the color of the Baylor Scott & White logo. This was a perfected piece and one of precision and detail. We love how the sculpture changes as the view changes perspective, definitely a piece to explore!
